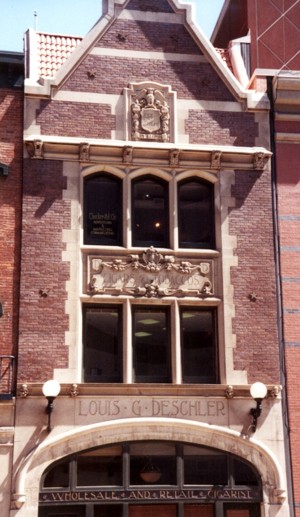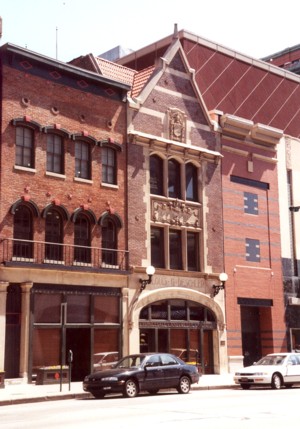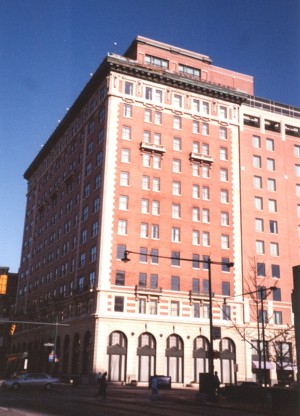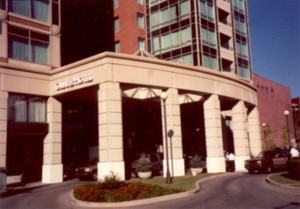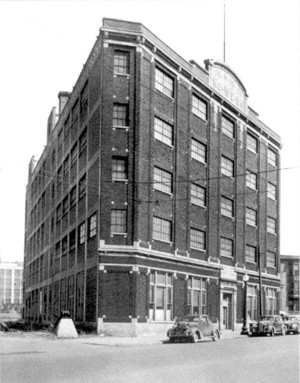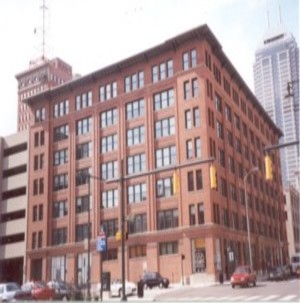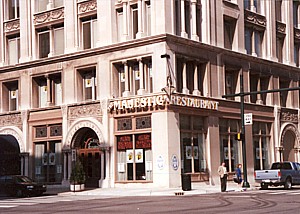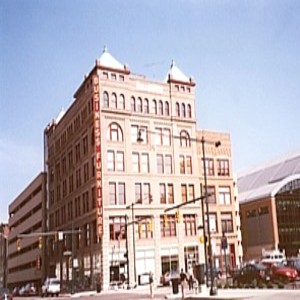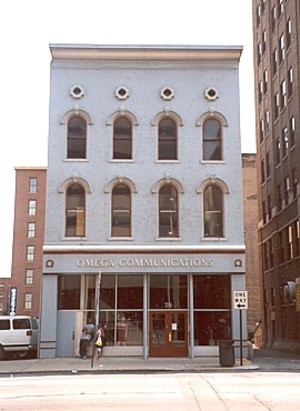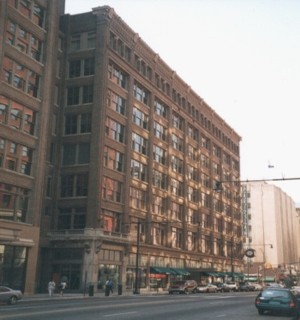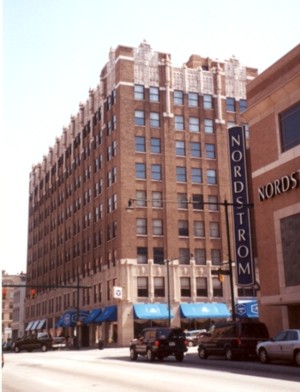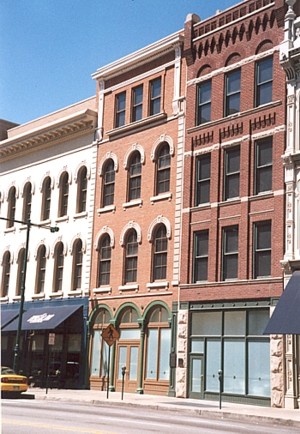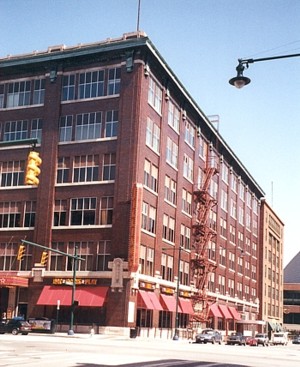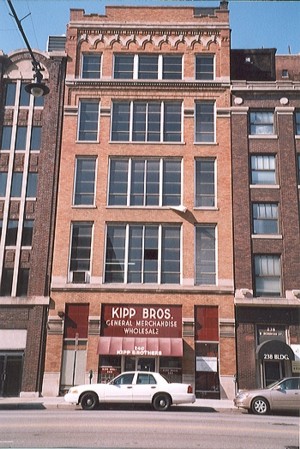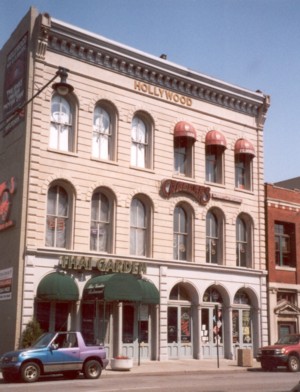|
|
|
Reinhardt Building
133 South Illinois Street
1864 To the left of the Louis G. Deschler Company, the Reinhardt Building is the oldest surviving building along Illinois Street in the Mile Square. It was built by owner-occupant Peter Joseph Reinhardt, a locksmith. Since 1884 it served several different uses until its rehabilitation in 1984-85 for commercial and residential use. The three-story, brick, Italianate building is three bays wide. The first floor facade is defined by three limestone, classical pilasters and an entablature. Two pilasters frame the entrance. The wooden doors, transoms and display windows are reconstructions from the 1984-85 rehabilitation. The second and third story windows have reconstructed sheet-metal window hoods and 4-over-4, double hung windows; round arches on the second and segmented arches on the third. |
|
|
Hotel Severin
- Omni Severin Hotel
40 W. Jackson Place,
formerly 43 West Georgia Street 1912-13; Vonnegut & Bohn, architects At the summit of hotel quality in the Wholesale District after 1913 was the former Hotel Severin. Located just one-half block north of Jackson Place it was ideally situated to capture the favor of affluent visitors to Indianapolis. Its investors included prominent entrepreneurs of the city among them Henry Severin, Jr., heir to the Severin wholesale grocery fortune, and Carl G. Fisher, famed as the founder of the Indianapolis Speedway and developer of Miami Beach. The 13-story Severin occupied an imposing position in the Wholesale District skyline overlooking Union Station and most of the neighboring hotels. The twelve-story hotel is constructed of a reinforced concrete frame with brick curtain walls. Rectangular in plan it is eleven bays wide along West Georgia Street and five bays along South Illinois and McCrea Streets. The first two floors are organized into a Renaissance scheme of monumental arch windows. From the third to the twelfth floor, rectangular windows follow a uniform grid pattern. In 1989 the original hotel was restored and the complementary east tower added to create the Omni Severin. It was reopened in 1990 retaining the historic name, after Henry Severin, Jr., whose father was an immigrant merchant. |
|
|
Ko-We-Ba Building
The building was constructed for the wholesale grocery firm of Kothe, Welles, and Bauer Company. The firm moved from 124-126 South Meridian where it had been since 1898. The company had been founded in 1889 by brothers George and William Kothe, Charles W. Wells and George Bauer. Both William Kothe and Wells had worked for Schnull & Krag wholesalers. The firm's line of "Ko-We-Ba" food products was widely distributed throughout Indiana and all the adjacent states. The firm remained at this location until 1924, when it moved into it's new building at 240-260 Virginia Avenue. After the Kothe, Wells and Bauer Company vacated the premises, the structure served various uses. The Ko-We-Ba is a four-story commercial
building of brown, salt-glazed brick. It is rectangular in plan, seven
bays wide along East Maryland Street, and three bays wide along its original
entrance facade on South Delaware Street. The ground floor along Maryland
formerly accommodated loading docks, which were protected from the elements
by a functional canopy that extended to the curb. The most ornamental aspect
of the building is its metal cornice, which features paired "brackets"
of a type popular for early 20th century commercial buildings. The building
was rehabilitated in 1983.
|
240 East Virginia Avenue
Built 1918, raced 1999 Rubush & Hunter, architects Built for Ko-We-Ba, the "Ko" and the "Ba" are syllables from the names of Kothe and Bauer, partners in the wholesale grocery. In today's economy, a grocery wholesaler would be unlikely to commission a high-powered architectural firm to design a warehouse, but in 1918 wholesaler Kothe, Wells & Bauer hired the renowned Rubush & Hunter to design its five-story warehouse. The red-brick structure with limestone trim was distinctly sited at a slant to parallel the diagonal Virginia Avenue. Ray & Mascari, a family-owned firm bought the Ko-We-Ba Building in 1975 for its tomato storage and packaging operations and found the distinguished structure highly efficient for its purposes. However, the city of Indianapolis took the Ko-We-Ba from Ray & Mascari, then had the building demolished, with the cleared site to be developed as a new corporate headquarters. |
|
|
|
36 South Pennsylvania Street
1901; Samuel H. Brubaker & Company, architects and engineers; J. A. Schuhmaker Company, contractor. The Century Building got its name upon construction in 1901 and earned it by lasting into the new millennium. Constructed for an investment group led by John W. & Edward Schmidt, sons of the brewer Christian F. Schmidt, the Century was designed to house the large printing presses of multiple printing companies. It represents the commercial printing industry that coexisted with the wholesale trade in the Wholesale District. It remained one of the city's printing headquarters until 1946. In 1982, the property was acquired by the Century Building Partnership. After a 10 million renovation, designed by HDG Architects, the building was reopened in 1983 as offices. The seven-story building of orange-brown
brick is rectangular in plan. It stretches eleven bays wide along its principal
facade on South Pennsylvania Street and seven bays along East Maryland
Street. The ground floor features a stone entrance way arch of Romanesque
form originally flanked by eight storefronts of plate glass between alternating
brick piers and iron columns with Corinthian capitals. Except for the projecting
corner bays, the upper floors are divided vertically into repetitive bays
of Chicago style windows.
|
|
|
Majestic Building
47 South Pennsylvania Street
1894-95; D.A. Bohlen & Son, architects; Wm. P. Junclaus, contractor Its name captured how the public viewed it-the Majestic Building. It was the city's first skyscraper with its 13 stories and remained the tallest building until the completion of the Merchant's National Bank Building in 1913. The Majestic was designed by D.A. Bohlen & Son as a headquarters for the Indianapolis Gas Company. In 1980 the building was individually listed in the National Register and rehabilitated. This ten-story office building of steel
frame structure is basically square in plan with an east/west lightwell
from second to tenth floor levels cut from the east elevation. The two
principal facades are of Bedford limestone, the west facade on South Pennsylvania
Street being symmetrical in design, while the south one on East Maryland
is asymmetrical; the two other elevations are of common brick. The horizontal
division of floors into design units and the three part rhythms of composition
mask the verticality of the building. The style relies upon an eclectic
interpretation of classical elements. The carved ornamentation of the entrance,
spandrels, and attic frieze features delicate garlands, festoons, and a
fluttering ribbon motif. All window openings are rectangular, except for
the round arches of the entrance ways, the three central bays of the seventh
floor, and the arcade corner bays of the ninth floor. The building formerly
exhibited a deep bracketed cornice and iron work balconies at the ninth
floor's arcaded bays.
|
|
|
|
|
Christian A. Schrader Building 1910; William P. Jungclaus, contractor Located at the SE corner of Maryland and Pennsylvania Sts., D.A. Bohlen & Son designed this Romanesque Revival building for the Schraders' wholesale grocery firm. The builder was William P. Jungclaus, the city's leading contractor. At the beginning of the new century a number of wholesale firms including the C.A. Schrader Company, outgrew rented quarters and built large, imposing headquarters. The C.A. Schrader Building was erected in 1901 on the site of a former junkyard by William J. Jungclaus after the designs of D.A. Bohlen & Son. The Company remained here until 1953 when it moved to a new facility. Christian A. Schrader and his brother, Henry F. organized this wholesale grocery firm under the name of Schrader Brothers. After Henry's death, Christian renamed the firm C.A. Schrader Company. John and C.S. Ober of the Business Furniture Corporation (BFC) purchased the building in 1955. After remodeling the building the BFC moved in. The corporation was founded by C.S. Ober in 1922 and was previously located nearby at 112 East Maryland. The six-story wholesale building features
two principal facades: that on South Pennsylvania Street is four bays wide,
while that on East Maryland Street is seven bays wide. Two-story piers
of rusticated stone blocks divide the window walls of the first two floors,
while all upper floors are of tan color brick. At the third, forth, and
fifth floors, rectangular windows with stone lintels and sills are paired
to correspond to the division of bays. At the arcaded sixth floor, the
grouping of windows in threes is accentuated by gauged brick archivolts.
The most disinguishing feature of the building are the copper pyramidal
roofs displaying squire windows at attic level.
|
|
|
|
Nutz & Grosskopf Building 1906-07 This building was erected by Nutz & Grosskopf, a wholesale leather firm, specializing in "leather and findings and shoe store supplies." Nutz & Grosskopf was founded by two German immigrants from Baden. The business remained in the building until the early 1950s. The building was rehabilitated in 1984-85 to accommodate a restaurant and additional space for the Business Furniture Corporation. This four-story commercial brick building features red-orange, iron-spot brick as the facade material. The main facade is divided into two bays. The storefront consists of two shop windows flanked by glazed doors with transoms framed by end brick piers and crowned with a limestone, corbeled cornice. This cornice also serves as the sill band for the second-story windows. At the second and third stories are two window units consisting of double, center pivot, casement sash with a single full width transom sash above on both the second and third floors. The third floor is part of the limestone decorated parapet with a blind arcade corbel table with limestone accents echoing some of the details of the neighboring building. |
|
|
29 E. Maryland Street
1867-68 The former Holland and Ostermeyer Building (architect unknown) is a remnant of a long block of 1860s wholesale houses. John W. Holland and Frederick Ostermeyer purchased the site for their wholesale grocer business from Henry Schnull and then built the present unit as part of a larger block. |
|
|
|
|
South Meridian Street
Parisian, a Circle Centre anchor, made its home in this landmark, long associated with a competitor. L. S. Ayres was downtown's retail powerhouse-an eight story department store that grew with additions to the west and south before closing in 1992. Generations have relied on the ornate clock at Meridian and Washington for the time of day and for an uplifting tradition; each Thanksgiving Eve a 120 pound bronze cherub appears perched atop the clock where it remains until Christmas Eve. |
|
|
Big Four Building/Hampton Inn 1929-30; D. A. Bohlen & Son, architects; Alexander Sangernebo, sculptor Built for the Cleveland, Cincinnati, Chicago and St. Louis Railway, also known as the Big Four Railroad, the building was located in the Wholesale District to be close to the Big Four Railroad's freight and passenger operations to the south. When completed, the more than 6,200 railroad employees of the New York Central who lived in Indianapolis, occupied seven floors of the nine-story building. In 1996 it was reconverted and opened as a hotel. The nine-story building is built of concrete frame, floors, and roof. Rectangular in plan, it is eleven bays wide along East Maryland Street and three bays wide on South Meridian. In contrast to the brown brick, the first two floors are clad in stone with stylized, low relief ornamentation at the second floor. The greatest concentration of ornamentation occurs above the ninth floor with terra-cotta detailing that features fluted and reeded motifs. In placement, texture, and spirit, this ornamentation exhibits features of both the Art Deco and Gothic styles. |
|
|
|
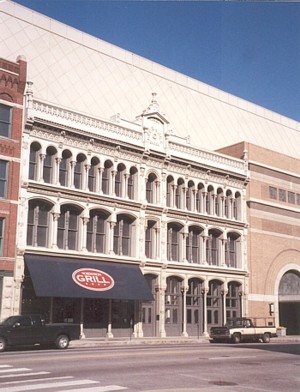
Facade of Vajen's Exchange Block, 1872 Nordstrom Block of the Circle Center Mall (Photo by Ruth Reichmann) |
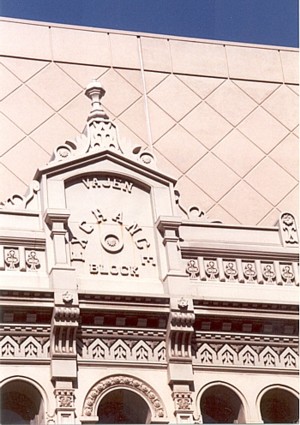
Detail at Facade of Vajen's Exchange Block It was built to house a grain exchange symbolized in its cast-iron ornaments. (Photo by Ruth Reichmann) |
|
|
Vajen's Exchange
Block
100 Block S. Meridian Street
1872 The Meridian Street frontage of Nordstrom, a Circle Centre anchor, includes four historic facades in a row, with three (Malott, Schnull-Rothschild, Crane) in their original locations. The Vajen's Exchange Block was originally located on 124-126 N. Pennsylvania Street. The Hardware merchant John H. Vajen (1828-1917), an immigrant from Bremen, had this commercial building constructed in 1872. This spectacular place housed retail shops and a grain exchange. It featured a three-story cast-iron facade in the popular Italianate Style. It was demolished in 1980 to make way for the Bank One Tower. Eleven of the block's thirteen bays were integrated into the Circle Centre Mall in 1994 and are now a part of the Nordstrom Block. The Malott Building facade stands where it did in the 19th century. Banker and railroad industry leader Volney Malott shared Henry Schnull's vision for the commercial prospects of the area around Union Station. He constructed the Malott Building in 1896 as an investment property. |
|
|
|
|
Schnull-Rothschild Building 122 S. Meridian Street 1866-67, demolished 1990 Henry Schnull, the "father of the Wholesale District", built this commercial structure as a rental property in 1866-67. It housed a variety of wholesale businesses over time and was part of Schnull's plan to establish the Wholesale District along South Meridian Street. Originally constructed, it was part of
a 3-story commercial block, and indistinguishable from its neighbor to
the south (House of Crane) at 124-126 South Meridian Street. The fourth
floor was added early in the twentieth century.
Both buildings were demolished to make
room for the Circle Centre Mall, but the facades were dismantled,
restored, reconstructed and integrated into the Nordstrom Block.
|
|
|
|
Hibben, Hollweg
& Company Building
141-143 S. Meridian Street
1911-12: Vonnegut & Bohn, architects Designed by Vonnegut & Bohn, this
is the largest of the historic wholesale buildings. Louis Hollweg founded
the dry goods firm with Hibben in the 1890s, but had established his reputation
with a wholesale china and glassware firm the generation before.
|
|
|
Kipp Bros Wholesale 1880 Kipp Bros was one of the last remaining wholesalers in the Wholesale District until it moved to the outskirts of the city in 2000. The firm has been in the toy and novelty wholesale business since its founding in 1880 by German immigrant brothers Robert and Albrecht Kipp. |
|
|
|
|
Rusch Building
243-247 S. Meridian Street
1867-68 This first generation wholesale house
was an investment of Westphalian-born Frederick Paul Rusch. He had immigrated
to this country in 1853 at age 19 and dealt in flour, feed and garden seeds.
By the autumn of 1857, he had amplified the scope of his business through
the buying and shipping of grain to become a leading produce and commission
dealer on West Washington Street. Rusch purchased the lot and erected this
building during 1867-68 as an investment; his enterprise never occupied
it.
|
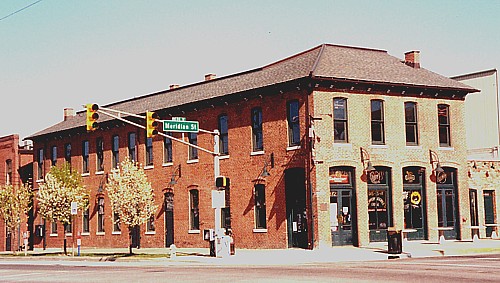
Concordia House-Slippery Noodle Inn 372 S. Meridian Street (Photo by Ruth Reichmann) Concordia House-Slippery Noodle Inn 1863-64 The oldest surviving hotel in the Wholesale District is also the oldest hotel building left in Indianapolis. Originally named Concordia House, the building later became known as Tremont House and then as Germania House. The Concordia House was erected south of the old depot to be close to the "eating houses" and railroad offices located in the southern portion of the depot. In the 20th century, the Germania House was operated primarily as a rooming house and bar/restaurant for neighborhood patrons. The bar, now called "the Slippery Noodle Inn, was cited in 1977 by Historic Landmarks Foundation of Indiana as the oldest continuously operating bar/restaurant in the state and as one of the oldest surviving commercial buildings in the downtown. Faux-stone siding covering the brick facades was removed in the 1987 rehabilitation, revealing the original store fronts and the segmented arched opening. It is the only building of this type surviving in the district. With its roof form it is more characteristic of the residential buildings preceding the full commercial development of the district. |
|
Sources: Wholesale
District Historic Area Plan: A part of the Comprehensive Plan for Marion
County, Indianapolis Historic Preservation Commission, 1990
Indianapolis Regional Center Draft Plan
1990/2010, Department of Metropolitan Development, Division of Planning,
Indianapolis-Marion County, Indiana, 1991
William R. Selm, Wegweiser: A Self-Guided Tour of German-American Sites in Indianapolis, Published by Indiana German-Heritage Society, Inc., 1998 |
||||
|
