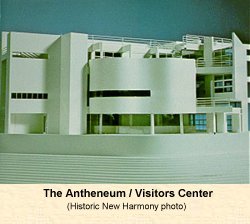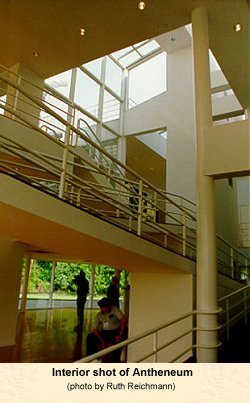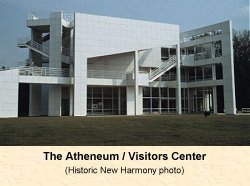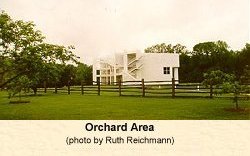
HOME
Harmonist Structures
The Atheneum
After the Harmonists
Harmonist Society
Other Links
IUPUI Max Kade German American Center
Historic New Harmony's
Official
Web site
http://www.
newharmony
.org
or
http://www.
newharmonyinfo
.com
University of Southern Indiana
New Harmony Scientists, Educators, Writers & Artists
Harmony Museum,
Harmony, PA, 1st Settlement of the Harmonie Society
Old Economy Village, 3rd Settlement of the Harmonie Society

The Atheneum / Visitors Center
 The Atheneum provides an introduction to the New Harmony experience
with an orientation film, communal history exhibits and an observation deck.
The Atheneum provides an introduction to the New Harmony experience
with an orientation film, communal history exhibits and an observation deck.The Atheneum serves as the visitor orientation center for New Harmony and the region. It is also used for community events and programs. All tours begin here with a free orientation at the Hospitality Table. Brochures and maps of the town and region are available for visitors and tickets for historic site tours can be purchased here. Guided tours begin with an orientation film about New Harmony history and a tour of the Atheneum and its exhibits. The 17-minute film, "The New Harmony Experience," is shown in the 200 seat auditorium on a specially designed screen. A company spent two years completing the film, which included the participation of local townspeople.
Gallery I (entrance level) houses the Historic New Harmony Museum Shop. It also contains the Ticket Desk, restrooms, and a model of the Harmonist Brick Church created by local miniaturist Jim Ison in 1/32 scale (3/8 inch = 1 foot). The model, made of cast polymer resins, was commissioned by Harmonie Associates and donated to Historic New Harmony.
The design of Gallery II echoes the curve of the river, which can be seen from the window. Exhibits in Gallery II deal with some important people and activities here in New Harmony during the Owen-Maclure era, such as William Maclure, Gerard Troost, Johann Pestalozzi, Joseph Neef, Marie Fretageot, Phiquepal d'Arusmont, Charles-Alexander Lesueur, Thomas and Lucy Say and Frances Wright. A portrait of Robert Owen is also included.
Gallery III contains a model of the town of New Harmony in 1824. It is made in 1" to 10' scale by Lester Associates, Inc. of New York City. The models were constructed during the making of the film.
Gallery IV (not open to the public) is a conference room containing furniture designed by Richard Meier.
The sculpture in front of the Atheneum, "Quest for Harmony" by Tim Fitzgerald, was installed in 1990 as a gift of Paul Arnold.
History: Since its founding (1814), New Harmony has always been a community generating ideas far in advance of their time. Well known for its restoration of historic buildings, the town's history of innovation and change is reflected through its architecture, which spans a variety of periods and styles. Thus the Atheneum can be viewed as a late 20th century part of an evolutionary process.
The Atheneum was designed by internationally-known architect Richard Meier.
He viewed it as a point of arrival and oriented it towards the riverbank of
the Wabash, symbolizing New Harmony's beginning, as both Harmony Society
and Owen-Maclure community members came to the area by boat. To emphasize
its function as a public building all spaces not necessarily enclosed, such
as the theater, are visible. The glass walls
 add to the feeling of openness. The large windows are used to frame selected
views of the town, relating to the information given to visitors. In its
formal structure the Atheneum recalls the 1920s work of French architect
Le Corbusier (1887-1965) of the "International Style" school, by its use of
ramps, glass walls, columns and graceful curving lines. Meier expanded and
manipulated the Modernist architectural vocabulary and evolved out of it a
highly personalized style. Planes, columns, and projections are assembled
in a complex arrangement. As in his earlier works, square white porcelain
steel-backed panels coat the exterior in a grid-like pattern.
add to the feeling of openness. The large windows are used to frame selected
views of the town, relating to the information given to visitors. In its
formal structure the Atheneum recalls the 1920s work of French architect
Le Corbusier (1887-1965) of the "International Style" school, by its use of
ramps, glass walls, columns and graceful curving lines. Meier expanded and
manipulated the Modernist architectural vocabulary and evolved out of it a
highly personalized style. Planes, columns, and projections are assembled
in a complex arrangement. As in his earlier works, square white porcelain
steel-backed panels coat the exterior in a grid-like pattern.
A native of New Jersey, Richard Meier gained fame in the late 1960s with a series of pristine white-on-white private houses, of cool, planar-cube-like forms. As he moved to larger public projects he began covering his buildings with metal, the porcelain-coated steel panels, which gave them a taut, gleaming silver and white skin. Meier's projects from this period include the Bronx Development Center and the Hartford Seminary. In 1982 a line of furniture was produced from his designs. In 1983 his design gave form to the new High Art Museum in Atlanta. It is similar to the Atheneum in its use of white porcelain panels and its series of ramps.
In 1984 Meier won the Pritzker Architecture Prize, often called the "Nobel Prize of Architecture," which honors the architect's entire career. With the Frankfurt Kunsthandwerk decorative art museum of the mid-1980s, Meier began to relate his buildings more to their surroundings, especially in terms of building materials. His latest project, the Getty Trust complex of buildings at the foot of the Santa Monica Mountains in California, includes the new J. Paul Getty Museum.
 The name Atheneum is derived from the Greek Athenaion, which was a temple
in Athens dedicated to Athena, goddess of wisdom and the arts. The temple
was a place of learning where philosophy was taught.
The name Atheneum is derived from the Greek Athenaion, which was a temple
in Athens dedicated to Athena, goddess of wisdom and the arts. The temple
was a place of learning where philosophy was taught.
Construction of the Atheneum was made possible through a major grant from the Lilly Endowment of Indianapolis and the Kranert Charitable Trust. Ground was broken in 1976 and the building was dedicated on October 10, 1979. The Atheneum has received several awards and international recognition in leading Italian and Japanese architectural publications. In 1979 it received the progressive Architecture Award, and in 1982 the American Institute of Architecture Award.

Orchard Area
The Atheneum is located outside the former settlement. A wooden fence
indicates the border of the original Harmonist town. It encloses the area
where once the Harmonist orchard was located. Because of flooding of the
Wabash, the Harmonists did not build or plant any closer to the river.
Return to Top of Page
|
Created: 21 September 1998, JAF Supported by an Indiana Heritage Research Grant, A Joint Effort of the Indiana Humanities Council and the Indiana Historical Society Updated: 28 June 2009, BAS Indiana University Purdue University Indianapolis, University Library URL: http://www.ulib.iupui.edu/kade/newharmony/atheneum.html Comments: Ruth Reichmann, reichman@indiana.edu |

IUPUI School of Liberal Arts |

IUPUI University Library |
IUPUI Home Page |