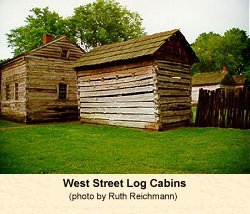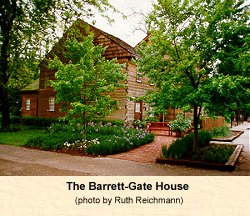
HOME
Harmonist Structures
Log Cabins
After the Harmonists
Harmonist Society
Other Links
IUPUI Max Kade German American Center
Historic New Harmony's
Official
Web site
http://www.
newharmony
.org
or
http://www.
newharmonyinfo
.com
University of Southern Indiana
New Harmony Scientists, Educators, Writers & Artists
Harmony Museum,
Harmony, PA, 1st Settlement of the Harmonie Society
Old Economy Village, 3rd Settlement of the Harmonie Society

West Street Log Cabins
 These cabins illustrate early Harmonist life in Indiana, 1814-1819.
These cabins illustrate early Harmonist life in Indiana, 1814-1819.Weber Cabin: Built in August 1814 at the time of their arrival, it represents the Harmonists' earliest and primitive quarters that were put up by their advance-force men. Families would live in them for a couple of months before m aking improvements. This reconstructed cabin was made entirely by hand. There was only one small window in such cabins. When more glass arrived from Cincinnati or Pittsburgh others could be added. There is no loft or floor here. Those were added as flatbo ats arrived. They were dismantled and the lumber was reused in the houses. There is no chimney. Cooking was done outside.
Eigner Cabin: Typical of a more advanced construction of Harmonist homes, this one was completed in 1819, by which time the town's sawmills were in full operation. This log house has a wooden floor and a loft, as well as a chimne y to which a stove is attached for heating and light cooking. The walls were whitewashed to keep out insects and brighten the interior. A Betty lamp would be an early source of lighting fueled by animal fat with a wick inserted. The rope beds are reconstr ucted. The loft may have been used for sleeping quarters as well.
Potter's Shop
To allow for more windows, the chimney in the shop was in the center of the room. The potter needed a good deal of light to work by. A kiln was in the adjacent yard. At first the potter may have lived in the loft, but would have soon moved into a house. H
armonist craftsmen did not normally live in their shops. And lofts served as storage space.
Exhibit: Flax breaker - Harmonists grew flax to make linen products. This device was used to break the hard shell from the flax; it is partly original. Hackle-flax was combed through a series of progressive finer hackles to break down the fibers.
Also on display are a rake or grain fork, a broom-making machine and a rope-making machine.
History of Log Cabins
None of the cabins have survived, since the Harmonists tore them down and reused the lumber for building new houses. The Barrett-Gate House and part of the kitchen annex of Community House [Dormitory] Number Two are the only surviving Harmonist log struct ures.The three West Street log cabins and two barns were moved from the Spencer farm in Illinois. They were built 1814-1819, and are thus of the correct period and very similar to Harmonist Blockhaus ("block house"). The two houses have been placed on the orig inal sites of Harmonist cabins. The workshop is slightly south of the original Potter's shop (North Street did not extend beyond West Street, and the Harmonist Potter's cabin sat partially in what is now North Street).
Harmonist Cemetery
Located beyond and behind the log cabins, at a site that used to be an
Indian burial ground (believed to be from the Woodland period), is the
Harmonist cemetery. In keeping with the Harmonist's belief in equality in
life as well as in death, the graves are unmarked. However, records were
kept of the 230 Harmonists buried here. Most of their dead were victims of
malaria early in the settlement's history. The cemetery is enclosed by a
brick wall that was built in 1874. Jonathan Lenz and others were sent from
Economy, Pennsylvania, the third Harmonist settlement, to purchase and raze
the large Harmonist brick church, and use the brick to build the cemetery wall.
Rope Walk
Along the outside of the eastern wall of the Harmonist Cemetery, still
visible as a grassy alley, is the Rope Walk. The Harmonists grew hemp,
stretching it out to dry along the rope walk that stretched 1,100 feet from
North Street to Steammill Street. Then they put the hemp on stretchers on
either end of the walk and twisted it together to make rope.
Barrett-Gate House
 Located on North Street right next to the Red Geranium Restaurant, the Barrett Gate House is privately owned. It represents the 1814-1818 phase of Harmonist building and combines both log and frame construction. The log part of the double building is the
only existing Harmonist log house.
Located on North Street right next to the Red Geranium Restaurant, the Barrett Gate House is privately owned. It represents the 1814-1818 phase of Harmonist building and combines both log and frame construction. The log part of the double building is the
only existing Harmonist log house.
Harmonist Construction of Buildings
Harmonist log cabins were called "block houses" because they were made with square timbers of oak or poplar. For their log cabins Harmonists used a mud-clay mixture along with straw, wood chips, and river shells to provide insulation between the timbers;
the process is called chinking. Since the mixture had to be replaced periodically, cement is now used in the cabins. The back fence is called a "paling fence," used by the Harmonists to keep animals out of the gardens. Each house had a barn. It housed the
cow which each family kept, and the necessary room. For ventilation purposes the logs were not chinked.
The log cabins were built back from the street. When the Harmonists were ready to build their better homes, such as the Lenz House, they built them in front of their cabins, along the street. They tore down the cabins to use the lumber for the new houses. It is evident from this and other practices that the Harmonists had a community plan from the very beginning.
Harmonist houses were of either frame or brick construction, but all were standardized and mass produced. Most houses were constructed of insect-resistant poplar which was abundant in southern Indiana at that time. The beading on the poplar siding is used to draw water away to keep the wood from rotting.
Harmonists used an early form of pre-fabrication they brought with them from Germany. By 1817 the Harmony Society had two saw mills in operation. When a house was built, pre-cut and numbered lumber was delivered to the site, together with interior woodwor k, window casings and bricks. Then the house was built according to the plan. Roman numerals on matching timbers can still be seen on some of their houses in New Harmony.
Connected by mortise and tenon joints, the parts were anchored by driving kiln-dried hardwood square pegs into round holes in the poplar framing. With the passage of time and exposure to moisture in the atmosphere, the pegs would expand to assure a tight fit. Roof rafters were built as individual trusses, with the weight being carried to the outside walls. Thus, interior walls were not affected by snow, or temperature changes.
Each Harmonist house sat on 1/4 of an acre, which included the barn and garden area. Architectural drawings which have been preserved show Harmonist houses constructed to the same specifications. In New Harmony they were built alike, each 20 feet by 30 fe et, constructed to one plan. Each had an upper and lower hallway, two sleeping chambers, a "common" or living room, and a kitchen. Each also had a root cellar and an attic. Entrance to the houses was at the side through the garden. This uniformity of cons truction did not take place in the other two Harmonist communities, Harmony and Old Economy, PA.
The fireplaces were built to one side of the house allowing the center beam to be continuous, but the chimney was corbeled so that it penetrated the roof at the ridge, eliminating the cricket and flashing problem. The center load of the house was carried on the intersection of the interior walls, rather than on the chimney. Interior walls were insulated with brick noggin, so that heat from a heated room would not be lost to a cold room. The ceilings of both the first floor and the attic were insulated wit h "Dutch biscuits," 18-inch boards that were wrapped in straw and mud. The ends of the wood were tapered to fit into grooves in the ceiling rafters. This also acted as a fire barrier.
Downstairs were entry hall, kitchen, and living room. The entry hall acted as a cold-air lock, and also contained the ladder-type stairway with closets beneath. Next to this was the kitchen. The living room ran the width of the house, with a fireplace on the interior wall, flanked by doors into each of the other two rooms. There was one window in each of the outside walls. Bedrooms were on the second floor.
Return to Top of Page
|
Created: 21 September 1998, JAF Supported by an Indiana Heritage Research Grant, A Joint Effort of the Indiana Humanities Council and the Indiana Historical Society Updated: 28 June 2009, BAS Indiana University Purdue University Indianapolis, University Library URL: http://www.ulib.iupui.edu/kade/newharmony/cabins.html Comments: Ruth Reichmann, reichman@indiana.edu |

IUPUI School of Liberal Arts |

IUPUI University Library |
IUPUI Home Page |